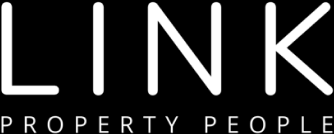R70,000 pm
6 Braeside Road, Green Point, Cape Town
Lease Period
12 months
12 months
Availability
01 Oct 2025
01 Oct 2025
Deposit
R140,000
R140,000
Lease Excludes
Electricity
Water
Sewerage
Refuse
Elecricity home user fee and cleaning fee
Fibre
Security
Electricity
Water
Sewerage
Refuse
Elecricity home user fee and cleaning fee
Fibre
Security
Gorgeous Green Point Home available for long term rental
6 Braeside Road Green Point
Exclusive mandate
We are delighted to present this gorgeous home in the highly desirable Green Point.
Located in a quiet road, with similar family centric neighbours this partly or unfurnished home is available from 1 October 2025 for a year or more.
Property features:
• north-facing entrance
• four bedroom home, (two of which are inter-leading with a shared bathroom
Ground floor:
• hallway leads to first lounge with wood burning fireplace
• open plan kitchen and dining room.
• informal living room off kitchen and dining room
• kitchen equipped with a stove and hob, ample cupboard space, and an adjoining scullery, plumbed and housing 2 appliances and a fridge. Undercounter smaller fridge in kitchen.
• bedroom with en-suite bathroom,
• two further bedrooms with shared bathroom
First floor:
• stunning main en-suite with stunning views and ample cupboard space
Lower ground:
• an awesome family room with full bathroom so may be used as a bedroom or guestroom
• beautiful spacious office
• back up battery and invertor
• spacious single garage, that can fit an suv, automated and on street parking for additional cars.
Security features:
• alarm system
• fibre connectivity in the home
Additional features:
• two geysers one for kitchen and one downstairs
• municipal billed electricity
Property details:
• land size: 314 m²
• house size: approx. 350 m²
For a viewing, please contact Gina.
Exclusive mandate
We are delighted to present this gorgeous home in the highly desirable Green Point.
Located in a quiet road, with similar family centric neighbours this partly or unfurnished home is available from 1 October 2025 for a year or more.
Property features:
• north-facing entrance
• four bedroom home, (two of which are inter-leading with a shared bathroom
Ground floor:
• hallway leads to first lounge with wood burning fireplace
• open plan kitchen and dining room.
• informal living room off kitchen and dining room
• kitchen equipped with a stove and hob, ample cupboard space, and an adjoining scullery, plumbed and housing 2 appliances and a fridge. Undercounter smaller fridge in kitchen.
• bedroom with en-suite bathroom,
• two further bedrooms with shared bathroom
First floor:
• stunning main en-suite with stunning views and ample cupboard space
Lower ground:
• an awesome family room with full bathroom so may be used as a bedroom or guestroom
• beautiful spacious office
• back up battery and invertor
• spacious single garage, that can fit an suv, automated and on street parking for additional cars.
Security features:
• alarm system
• fibre connectivity in the home
Additional features:
• two geysers one for kitchen and one downstairs
• municipal billed electricity
Property details:
• land size: 314 m²
• house size: approx. 350 m²
For a viewing, please contact Gina.
Features
Pets Allowed
No
Interior
Bedrooms
4
Bathrooms
3
Kitchen
1
Reception Rooms
3
Study
1
Furnished
No
Exterior
Garages
1
Security
Yes
Pool
No
Scenery/Views
Yes
Sizes
Floor Size
350m²
Land Size
315m²

























































