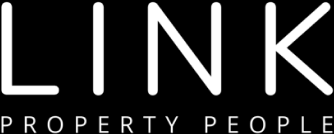R50,000 pm
49 Weltevreden Road, Rondebosch, Cape Town
Lease Period
6 months
6 months
Availability
01 Aug 2025
01 Aug 2025
Deposit
R100,000
R100,000
3-6 month rental unfurnished
49 Weltevreden Avenue, Rondebosch Golden Mile
Video walkthrough available in the listing
Exclusive Mandate
3-6 month rental, unfurnished . Rental excludes fibre, security, electricity & electricity home user charge , water, refuse and sewerage.
Property Features:
• East-facing entrance
• West facing low-maintenance facebrick home, with north and west facing bedrooms
Ground Floor:
• Expansive entrance hall with a graceful staircase
• Spacious lounge featuring a wood-burning fireplace
• Formal dining room
• Generously-sized family room with a storage room
• Kitchen equipped with a gas hob, extractor fan, ample cupboard space, and an adjoining scullery, plumbed for 3 appliances and a double fridge
• Guest room with en-suite bathroom, which can alternatively serve as the master bedroom
• Backyard with an outdoor double sink
• Outdoor cloakroom
• Additional storeroom
First Floor:
• Four well-sized bedrooms
• Family bathroom with a separate toilet
• Potential to expand one bedroom into a master en-suite, as additional space has already been pre-built
Exterior:
• Beautifully established garden
• Chlorinated swimming pool
• Vine-covered, uncovered patio
• Secure driveway parking for 3 additional cars, plus a carport for 2
Security Features:
• Alarm system and beams
• Fibre connectivity
Additional Features:
• Automated irrigation system for the garden
• Two geysers
• Municipal billed electricity
Property Details:
• Land size: 528 m²
• House size: 282 m²
• Age: 44 years
For a viewing, please contact Gina.
Video walkthrough available in the listing
Exclusive Mandate
3-6 month rental, unfurnished . Rental excludes fibre, security, electricity & electricity home user charge , water, refuse and sewerage.
Property Features:
• East-facing entrance
• West facing low-maintenance facebrick home, with north and west facing bedrooms
Ground Floor:
• Expansive entrance hall with a graceful staircase
• Spacious lounge featuring a wood-burning fireplace
• Formal dining room
• Generously-sized family room with a storage room
• Kitchen equipped with a gas hob, extractor fan, ample cupboard space, and an adjoining scullery, plumbed for 3 appliances and a double fridge
• Guest room with en-suite bathroom, which can alternatively serve as the master bedroom
• Backyard with an outdoor double sink
• Outdoor cloakroom
• Additional storeroom
First Floor:
• Four well-sized bedrooms
• Family bathroom with a separate toilet
• Potential to expand one bedroom into a master en-suite, as additional space has already been pre-built
Exterior:
• Beautifully established garden
• Chlorinated swimming pool
• Vine-covered, uncovered patio
• Secure driveway parking for 3 additional cars, plus a carport for 2
Security Features:
• Alarm system and beams
• Fibre connectivity
Additional Features:
• Automated irrigation system for the garden
• Two geysers
• Municipal billed electricity
Property Details:
• Land size: 528 m²
• House size: 282 m²
• Age: 44 years
For a viewing, please contact Gina.
Features
Pets Allowed
Yes
Interior
Bedrooms
5
Bathrooms
2.5
Kitchen
1
Reception Rooms
3
Furnished
No
Exterior
Security
Yes
Parkings
4
Pool
Yes
Scenery/Views
Yes
Sizes
Floor Size
282m²
Land Size
528m²



















































