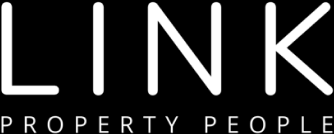R7,500,000
12 Glen Darrach, Rondebosch, Cape Town
Monthly Bond Repayment R74,878.49
Calculated over 20 years at 10.5% with no deposit.
Change Assumptions
Calculate Affordability | Calculate Bond & Transfer Costs | Currency Converter
Monthly Rates
R2,316
R2,316
Easy investment opportunity
12 Glen Darrach Road, Rondebosch Upper
Exclusive Mandate
1608 sqm of land. This is a fixer upper for a family or retain as a high yield student residence.
A rare opportunity in one of Rondebosch Upper’s most desirable locations. Located in a cul-de-sac at the top of the hill, below UCT. This solid, sprawling 1960’s bungalow offers multiple possibilities – continue as a high-yield student digs, reimagine it into a modern family home with panoramic views, or unlock its potential as a development project.
Positioned in a leafy setting adjacent to a highly secure private residence and within easy walking distance of UCT.
Internal:
• Welcoming entrance hall
• Generous north-east facing lounge and dining area flowing to a patio
• Spacious kitchen
• 7 bedrooms (one with its own private entrance)
• 3 bathrooms
• 2 geysers
External:
• 51 sqm garage plus additional parking for 6 cars
• Swimming pool (needs updating)
• Mature, established garden
• Exquisite views over the city
Security:
• Electric fencing
• Perimeter beams
• Alarm
Property Details:
• Land size: 1608 m²
• House size: 316 m²
• Age: 62 years
Viewings by appointment only, on a Tuesday or Thursday lunchtime. Please call Gina to set up a viewing.
Exclusive Mandate
1608 sqm of land. This is a fixer upper for a family or retain as a high yield student residence.
A rare opportunity in one of Rondebosch Upper’s most desirable locations. Located in a cul-de-sac at the top of the hill, below UCT. This solid, sprawling 1960’s bungalow offers multiple possibilities – continue as a high-yield student digs, reimagine it into a modern family home with panoramic views, or unlock its potential as a development project.
Positioned in a leafy setting adjacent to a highly secure private residence and within easy walking distance of UCT.
Internal:
• Welcoming entrance hall
• Generous north-east facing lounge and dining area flowing to a patio
• Spacious kitchen
• 7 bedrooms (one with its own private entrance)
• 3 bathrooms
• 2 geysers
External:
• 51 sqm garage plus additional parking for 6 cars
• Swimming pool (needs updating)
• Mature, established garden
• Exquisite views over the city
Security:
• Electric fencing
• Perimeter beams
• Alarm
Property Details:
• Land size: 1608 m²
• House size: 316 m²
• Age: 62 years
Viewings by appointment only, on a Tuesday or Thursday lunchtime. Please call Gina to set up a viewing.
Features
Pets Allowed
Yes
Interior
Bedrooms
7
Bathrooms
3
Kitchen
1
Reception Rooms
2
Furnished
No
Exterior
Garages
2
Security
Yes
Parkings
6
Pool
Yes
Scenery/Views
Yes
Sizes
Floor Size
316m²
Land Size
1,608m²
STREET MAP
STREET VIEW


































