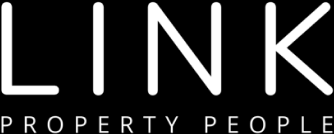R7,500,000
8 Muir Road, Rondebosch, Cape Town
Monthly Bond Repayment R74,878.49
Calculated over 20 years at 10.5% with no deposit.
Change Assumptions
Calculate Affordability | Calculate Bond & Transfer Costs | Currency Converter
Monthly Rates
R3,683
R3,683
IN THE HEART OF THE GOLDEN MILE ..... SERIOUS SELLERS
Under conditional offer
8 Muir Road, Rondebosch Golden Mile -
Sole Mandate
5 bedrooms , 5 bathrooms (three upstairs and two downstairs)
This family home has been modernised for today's living.
Hallway to reception rooms which open to each other creating an amazing flow for great entertainment.
Open-plan kitchen with centre island and gas stove, under counter lighting and granite tops. Scullery off kitchen for dishwasher, washing machine and tumble dryer.
Downstairs
-Large north facing lounge with stacking doors to the (always sunny) north facing patio. Lounge has wood burning stove and parquet wood flooring. Family room also has stacking doors to patio. Everything overlooks the huge pool.
- Study nook off lounge. (Fibre ready)
- Downstairs guest bedroom with bathroom
- TV room, work from home, flatlet or 5th bedroom - it also has an en-suite bathroom and suitable for a separate entrance. Own little courtyard.
- Large swimming pool for lengths, evaporation cover.
- Large children friendly garden with borehole
Upstairs
- Main bedroom with en-suite and ample cupboarding and bay window seating overlooking the garden. 2 additional butterfly bedrooms with their own bathrooms.
- Pyjama lounge in the middle with vinyl flooring for easy maintenance.
- Beams, alarm and security gate to secure the upstairs.
Other
- Double garaging with extra space behind and in front for more secure parking.
- Wendy house.
- Staff accommodation.
- Recently installed borehole
Close to neighbourhood tennis courts and Western Province Cricket Club, Keurboom Park and central to all schools.
Currently tenanted so viewings will be subject to their availability.
8 Muir Road, Rondebosch Golden Mile -
Sole Mandate
5 bedrooms , 5 bathrooms (three upstairs and two downstairs)
This family home has been modernised for today's living.
Hallway to reception rooms which open to each other creating an amazing flow for great entertainment.
Open-plan kitchen with centre island and gas stove, under counter lighting and granite tops. Scullery off kitchen for dishwasher, washing machine and tumble dryer.
Downstairs
-Large north facing lounge with stacking doors to the (always sunny) north facing patio. Lounge has wood burning stove and parquet wood flooring. Family room also has stacking doors to patio. Everything overlooks the huge pool.
- Study nook off lounge. (Fibre ready)
- Downstairs guest bedroom with bathroom
- TV room, work from home, flatlet or 5th bedroom - it also has an en-suite bathroom and suitable for a separate entrance. Own little courtyard.
- Large swimming pool for lengths, evaporation cover.
- Large children friendly garden with borehole
Upstairs
- Main bedroom with en-suite and ample cupboarding and bay window seating overlooking the garden. 2 additional butterfly bedrooms with their own bathrooms.
- Pyjama lounge in the middle with vinyl flooring for easy maintenance.
- Beams, alarm and security gate to secure the upstairs.
Other
- Double garaging with extra space behind and in front for more secure parking.
- Wendy house.
- Staff accommodation.
- Recently installed borehole
Close to neighbourhood tennis courts and Western Province Cricket Club, Keurboom Park and central to all schools.
Currently tenanted so viewings will be subject to their availability.
Features
Pets Allowed
Yes
Interior
Bedrooms
4
Bathrooms
5
Kitchen
1
Reception Rooms
2
Study
1
Furnished
No
Exterior
Garages
2
Security
Yes
Domestic Accomm.
1
Pool
Yes
Sizes
Floor Size
253m²
Land Size
991m²













































