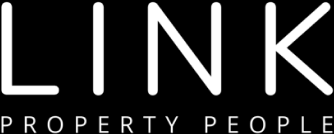
UNDER OFFER
60 PhotosMappedVideo
4 Bedroom House For Sale in Rondebosch
15 Lothian Road
15 Lothian Road, Silwood
Elegant Living in a Refined Victorian Family Home
Exclusive Mandate...

SOLD
73 PhotosMappedVideo
5 Bedroom House Sold in Rondebosch
12 Birkett Road
Exclusive Mandate
See the video on our listing
Under offer! These incredible homes are in high demand. Feel free...

UNDER OFFER
61 PhotosMappedVideo
5 Bedroom House For Sale in Rondebosch
49 Weltevreden Avenue
Under conditional offer.
49 Weltevreden Avenue, Rondebosch Golden Mile
Video walkthrough available in...

UNDER OFFER
26 PhotosMappedPlansVideoTour
3 Bedroom House For Sale in Rondebosch
6a Milner Road
Exclusive Mandate
6A Milner Road, Rondebosch Golden Mile
See video on our listing
Seize the opportunity...

UNDER OFFER
49 PhotosMappedVideo
3 Bedroom House For Sale in Rondebosch
7 Reform Road
7 Reform Road, Westerford Area, Rondebosch, just off Klipper Road and a short walk to Dean Street Newlands...
