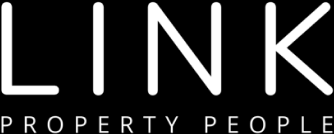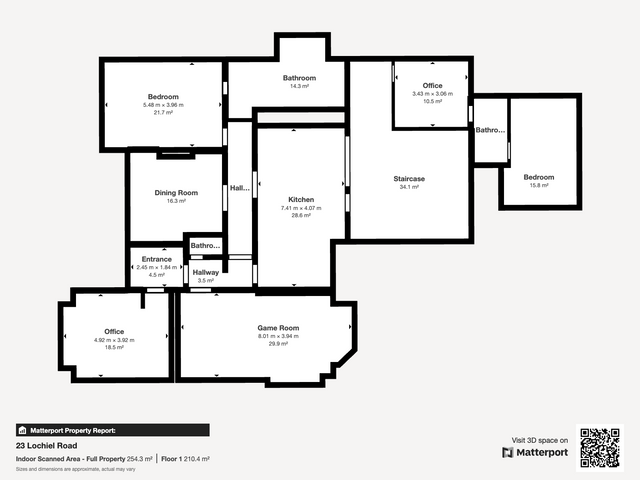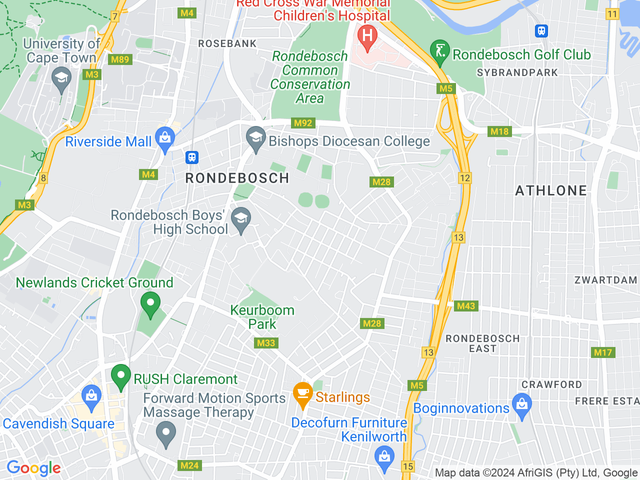R11,500,000
23 Lochiel Road, Rondebosch, Cape Town
Monthly Bond Repayment R124,626.31
Calculated over 20 years at 11.75% with no deposit.
Change Assumptions
Calculate Affordability | Calculate Bond & Transfer Costs | Currency Converter
Monthly Rates
R4,259
R4,259
Immaculate family home in prime Golden Mile location
Exclusive Mandate
See video walk- through on our listing
23 Lochiel Rd, Rondebosch
Beautifully presented double story home in the heart of Rondebosch Golden Mile. In school catchment zone and hop and a skip to Bishops High School and Rondebosch Boys as well as Micklefield Girls Preparatory School. Keurboom Park also on your doorstep. This home has all the bells and whistles, just plug and play. Original Oregon wood floors in immaculate condition. Wrap around covered patio for eating and seating. Superb home for winter and summer entertaining.
Features:
• Invertor and batteries. 8 x1 kw solar panels, 5KW invertor and 4kw battery backup
• Prepaid electricity
• Jo Jo tanks for water storage
• Irrigation
• 2 x air conditioners
• 5 fireplaces
• Borehole
Inside:
Downstairs:
• Welcoming double volume entrance hall
• Guest cloakroom
• Large study with fireplace
• Two lounges – Lounge one, large enough for pool table and lounging and with wood burning fireplace, as well as open plan lounge off kitchen with pellet burning fireplace
• Formal dining room with fireplace
• Spacious kitchen for large scale cooking and informal dining. Lots of good quality cabinetry and free-standing cooker with gas hob
• Two bedrooms downstairs: One is a guest suite with own kitchenette and seating area. The other is the main bedroom with a large en-suite bathroom and lots of wardrobe space.
Upstairs:
• Two family bedrooms
• One large full family bathroom
• Large patio with mountain views, can be made a 3rd upstairs bedroom
Outside:
• Sizeable chlorinated swimming pool
• Landscaped, well established garden
• Double automated garage
Security:
• Alarm
• Beams
• Electrical fence
• Neighbourhood cameras
• Fibre to the home
Viewings Monday to Friday by appointment.
See video walk- through on our listing
23 Lochiel Rd, Rondebosch
Beautifully presented double story home in the heart of Rondebosch Golden Mile. In school catchment zone and hop and a skip to Bishops High School and Rondebosch Boys as well as Micklefield Girls Preparatory School. Keurboom Park also on your doorstep. This home has all the bells and whistles, just plug and play. Original Oregon wood floors in immaculate condition. Wrap around covered patio for eating and seating. Superb home for winter and summer entertaining.
Features:
• Invertor and batteries. 8 x1 kw solar panels, 5KW invertor and 4kw battery backup
• Prepaid electricity
• Jo Jo tanks for water storage
• Irrigation
• 2 x air conditioners
• 5 fireplaces
• Borehole
Inside:
Downstairs:
• Welcoming double volume entrance hall
• Guest cloakroom
• Large study with fireplace
• Two lounges – Lounge one, large enough for pool table and lounging and with wood burning fireplace, as well as open plan lounge off kitchen with pellet burning fireplace
• Formal dining room with fireplace
• Spacious kitchen for large scale cooking and informal dining. Lots of good quality cabinetry and free-standing cooker with gas hob
• Two bedrooms downstairs: One is a guest suite with own kitchenette and seating area. The other is the main bedroom with a large en-suite bathroom and lots of wardrobe space.
Upstairs:
• Two family bedrooms
• One large full family bathroom
• Large patio with mountain views, can be made a 3rd upstairs bedroom
Outside:
• Sizeable chlorinated swimming pool
• Landscaped, well established garden
• Double automated garage
Security:
• Alarm
• Beams
• Electrical fence
• Neighbourhood cameras
• Fibre to the home
Viewings Monday to Friday by appointment.
Features
Pets Allowed
Yes
Interior
Bedrooms
4
Bathrooms
3.5
Kitchen
1
Reception Rooms
3
Study
1
Furnished
No
Exterior
Garages
2
Security
Yes
Flatlet
1
Pool
Yes
Scenery/Views
Yes
Sizes
Floor Size
410m²
Land Size
992m²
Extras
Electric Fencing; Outdoor Beams; Electrical fence; Invertors ; battery
STREET MAP
STREET VIEW



















































