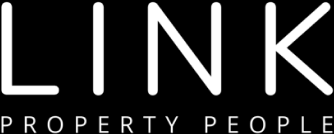
UNDER OFFER
60 PhotosMappedVideo
4 Bedroom House For Sale in Rondebosch
15 Lothian Road
15 Lothian Road, Silwood
Elegant Living in a Refined Victorian Family Home
Exclusive Mandate...

SOLD
73 PhotosMappedVideo
5 Bedroom House Sold in Rondebosch
12 Birkett Road
Exclusive Mandate
See the video on our listing
Under offer! These incredible homes are in high demand. Feel free...

UNDER OFFER
45 PhotosPlans
5 Bedroom Freehold For Sale in Rondebosch
52 Weltevreden Road
52 Weltevreden Avenue, Rondebosch Golden Mile
Exclusive Mandate
Flexible accommodation with two...

UNDER OFFER
61 PhotosMappedVideo
5 Bedroom House For Sale in Rondebosch
49 Weltevreden Avenue
Under conditional offer.
49 Weltevreden Avenue, Rondebosch Golden Mile
Video walkthrough available in...

UNDER OFFER
41 PhotosPlans
3 Bedroom Freehold For Sale in Rondebosch
4 Kedah
4 Kedah Road, Rondebosch Golden Mile
Another Link Property Exclusive Mandate
Family Living at Its Finest...

UNDER OFFER
50 PhotosMappedVideo
4 Bedroom House For Sale in Kenilworth
5 Ritchie Avenue
Exclusive mandate
See video walk-through in listing
Step into storybook charm with this exquisite,...

UNDER OFFER
26 PhotosMappedPlansVideoTour
3 Bedroom House For Sale in Rondebosch
6a Milner Road
Exclusive Mandate
6A Milner Road, Rondebosch Golden Mile
See video on our listing
Seize the opportunity...

UNDER OFFER
49 PhotosMappedVideo
3 Bedroom House For Sale in Rondebosch
7 Reform Road
7 Reform Road, Westerford Area, Rondebosch, just off Klipper Road and a short walk to Dean Street Newlands...

UNDER OFFER
4 Photos
888m² Vacant Land For Sale in Rondebosch
2 Kedah
2 Kedah Road, Rondebosch, Golden Mile
Land beautiful land. A most unusual opportunity in the heart of the...

14 PhotosMapped
1 Bedroom Retirement Unit For Sale in Newlands
1 Cannon Brewery, 8 Cannon Street
Refined Retirement Living in the Heart of Newlands
Cannon Brewery by Manor Life – Where Excellence...
