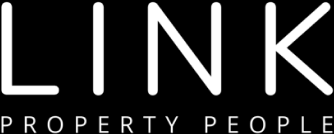R6,800,000
10 Tasman Street, Claremont, 40
Monthly Bond Repayment R67,889.83
Calculated over 20 years at 10.5% with no deposit.
Change Assumptions
Calculate Affordability | Calculate Bond & Transfer Costs | Currency Converter
Monthly Rates
R2,400
R2,400
Plug and play! Neat as a pin home
10 Tasman Road, Claremont
Exclusive Mandate
First viewings by appointment on Sunday 26th October between 3.30 and 5pm.
Set in a pleasant, family-friendly neighbourhood, this light-filled home offers an exceptional opportunity to buy in a sought-after area where properties are in short supply. The location is unbeatable, close to Palmyra Junction, Belvedere Centre, top schools, and leafy parks perfect for morning walks. This is a true community-oriented suburb that combines convenience, charm, and lifestyle.
Beautifully crafted by Linear Developments for the current owner, the home is ready to welcome a new family to make lasting memories.
Inside:
• Sunny open-plan lounge and dining area with seamless flow to a versatile office or TV nook
• Stylish kitchen with Smeg appliances, gas hob, and central island
• Three bright bedrooms
• Main bedroom with en-suite bathroom
• Modern family bathroom
Outside:
• Covered patio with built-in braai, ideal for relaxed entertaining
• 500 sqm erf
• Double carport
• Storeroom for bicycles, garden equipment and more
Call to book your viewing.
Exclusive Mandate
First viewings by appointment on Sunday 26th October between 3.30 and 5pm.
Set in a pleasant, family-friendly neighbourhood, this light-filled home offers an exceptional opportunity to buy in a sought-after area where properties are in short supply. The location is unbeatable, close to Palmyra Junction, Belvedere Centre, top schools, and leafy parks perfect for morning walks. This is a true community-oriented suburb that combines convenience, charm, and lifestyle.
Beautifully crafted by Linear Developments for the current owner, the home is ready to welcome a new family to make lasting memories.
Inside:
• Sunny open-plan lounge and dining area with seamless flow to a versatile office or TV nook
• Stylish kitchen with Smeg appliances, gas hob, and central island
• Three bright bedrooms
• Main bedroom with en-suite bathroom
• Modern family bathroom
Outside:
• Covered patio with built-in braai, ideal for relaxed entertaining
• 500 sqm erf
• Double carport
• Storeroom for bicycles, garden equipment and more
Call to book your viewing.
Features
Pets Allowed
Yes
Interior
Bedrooms
3
Bathrooms
2
Kitchen
1
Reception Rooms
2
Furnished
No
Exterior
Garages
2
Security
No
Parkings
2
Pool
No
Sizes
Floor Size
170m²
Land Size
495m²
STREET MAP
STREET VIEW







































